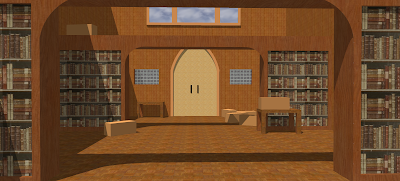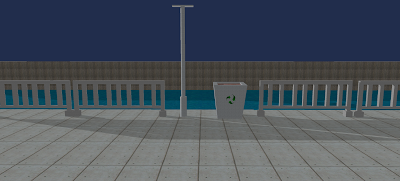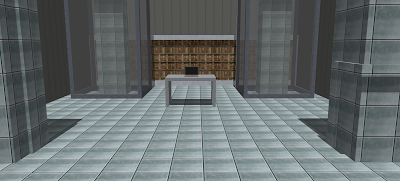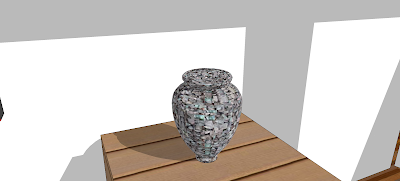I've done more backgrounds on SketchUp, and to my surprise, I'm finding it lots of fun modelling backgrounds using this tool. Despite being really simple, SketchUp allows for creative solutions to modelling things and I also get to draw my own textures.
Three more backgrounds have been done, but they are missing a few textures that I have yet to create. One in particular was challenging as I wanted to create a 3D vase, which proved to be quite tricky, but after finding
this easy tutorial, I was able to make a very nice vase model.
 |
| I have added a different lighting setting to indicate a skylight in the room. Tables have now been added, as well as cardboard boxes, to fill up the otherwise vacant library. |
 |
| This is Grace's fighting stage, a paved area outside a large funfair. Everything is finished except the most important thing of all: the nighttime backdrop that will showcase the extravagant funfair. |
 |
| This is Alexandre's fighting stage, a large server room. The textures for the towers however are missing, and I have yet to add more wires and circuits. |
 |
| This is Walt's fighting stage, an art gallery. This one was relatively simple, with the exception of the vase. There are still some improvements to do, as there is a clock I want to add on the olive wall in the background, and a mask exhibit to the right of the vase. |
 |
| The vase proved to be tricky at first glance, but after viewing the tutorial, it was made by simply creating a vertical rectangle, and drawing out a cross section of the vase using lines and arcs. Deleting the rest of the rectangle and leaving the cross section, I then created a small circle at the point I wanted it to rotate to make the shape, and then it was just a matter of using the 'Follow Me' Tool to create the vase. It was far too small at first, but I selected all components that made it, and used the Scale Tool, rather than create a bigger one from scratch. |






























